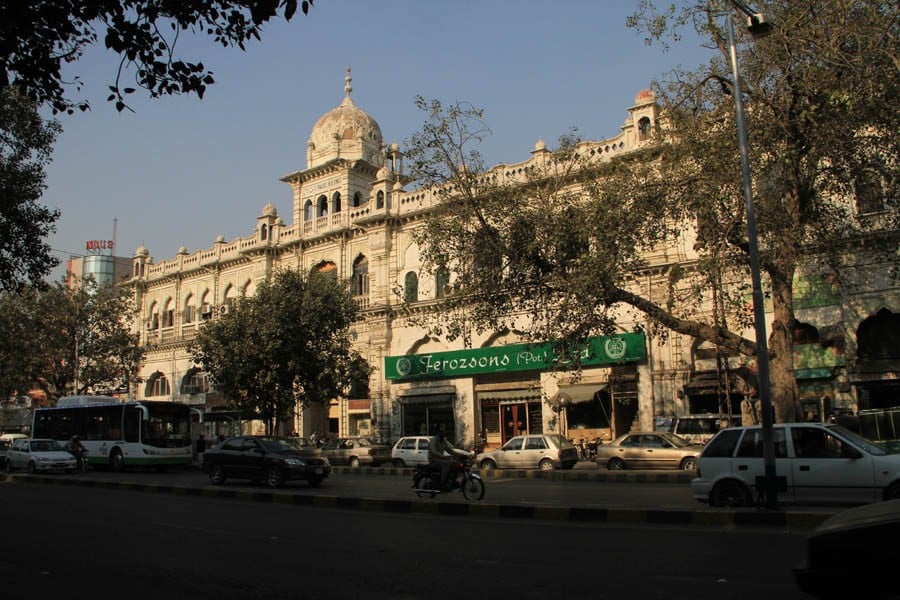
After this season’s heavy rains damaged the iconic Ghulam Rasul Buildings on The Mall, the fate of this structure is unknown

I came to Lahore in 1948, and found that most of the houses were desolate and empty; there were no occupants.
My father had been transferred from Rawalpindi. After crossing the Old Ravi Bridge, we entered the Timbre Market, and then a dirty drain called Buddha Ravi, which exists no longer. Close by, there was a green stretch of land known as Minto Park. Minar-i-Pakistan was not there then. We moved to the shrine of Hazrat Data Ganj Bakhsh, and then on to Government College, Civil Secretariat, and Rivaz Gardens.
Rivaz Gardens was not a garden but a posh colony for British officers. The colony does not exist now. I saw an old monument nearby. My father told me that it was Chauburji. The house allotted to my father was in Chauburji Quarters. What a colony it was at that time, absolutely clean and full of peace and tranquility.
Since my childhood I have seen so many landmarks disappearing before my eyes. Poonch House, Kapoorthala House, Fareedkot House, Jain Mandir, Sir Ganga Ram’s palace, Nedous Hotel, Tomb of Khan-e-Jahan Zafar Jang Kokaltas, Krishna Temple, and Valmiki Mandir, to name a few. The list is very long.
Our architectural heritage has suffered because of rampant illiteracy and illiterate rulers. Anguri Bagh that flourished south of Shalamar was destroyed and in its place Anguri Bagh Housing Scheme was developed. The Unesco Protected filtration plant of Shalamar Bagh was demolished for no reason. Shish Mahal of Lahore was damaged for hanging improvised chandeliers to please royal guests. Valima functions were held on the premises of Jahangir’s Tomb. The Alif Laila wa Laila of destruction of the heritage has no end.
The Mall was called Thandi Sarak. Don’t know why. Right from Town Hall to Aitchison College, there were beautiful buildings mostly in Anglo-Muslim or Anglo-Saracens or Anglo-Indian styles. Some buildings were kedgeree of several architectural features combining even Hindu, Sikh and Islamic features plus something from the West also to make them modern.
One such building is the Ghulam Rasul Building. I always saw this building as Dar-al-Hikma, Lahore’s House of Knowledge. The building also commonly known as 60 The Mall housed the largest bookshop in the city, called Ferozsons. On May 30, 2010, this store was completely gutted. The intensity of the inferno was such that even the thick steel girders melted. It is generally believed that this was a case of arson, Allah only knows.
"… Named after Haji Ghulam Rasul Tarar, a real estate tycoon and one of Lahore’s wealthiest men of the times, the Ghulam Rasul building was erected in 1916 and covers 5,000 square yards. The building is truly an architectural masterpiece; with a striking central dome, it is divided into five sections or modules with a grand staircase located in the central module. The module are separated by a 36-inch thick stone walls."
The building has two-stories each punctuated with multi-foil arches of Shahjahani style but with a flavour of Sikh architecture. The arches are multi-foil but their Ogee is conspicuous, a special feature of Sikh architecture. The spandrel of every arch is provided with a stylised sun-flower in stucco or laurels of various designs.
The façade comprising the two stories is divided into five perceptible sections. The central part that has a dome above retains the staircase. This central portion is defined by double attached columns on both sides. This stanchion has three large arches on both levels, central being larger than those on the wings. Further to this division at both extremities there are again three large arches. The total number of arches comes to 12. At the upper level, the architect has very cleverly manipulated the spaces and arrangement of placing the arches. At every large arch below there are two arches at the upper level. Vertical divisions of the façade are defined by double attached columns with elegant base mouldings and capitals. Over the extremities are octagonal attached turrets, that rise from the ground level and rise above the roof where they a surrounding projection or chajja with a delicate cupola above.
Another bodacious feature is the beautiful cornice at two levels. It is supported on a series of brackets. The parapet of the building is another striking feature. It is divided in several portions. Above every two arches below there is a post having a chajja and a petit cupola. The parapet sags between every two posts, lowest part of the sag is supported on a simpler post. Each portion of the parapet is perforated with a cross-like opening. The most striking feature is the dome resting on a square pavilion. Following the chajja, there is an octagonal base providing the basis for the bulbous dome. At every corner of the octagon, there is a mini-turret provided with a mini-cupola. The dome of the base has acanthus motifs. These motifs are sometimes referred to as cobra-heads, a popular feature of Hindu and Sikh architecture.
It is believed that this landmark will be demolished. Some suggest that its façade will be retained (like that of Lakshmi Building), another report suggests that a fresh dome will be built. The triumvirate rule of Sikh robber barons, commonly known as Sikha Shahi, ended long ago but their successors continue in the same spirit.
May Allah save our heritage.