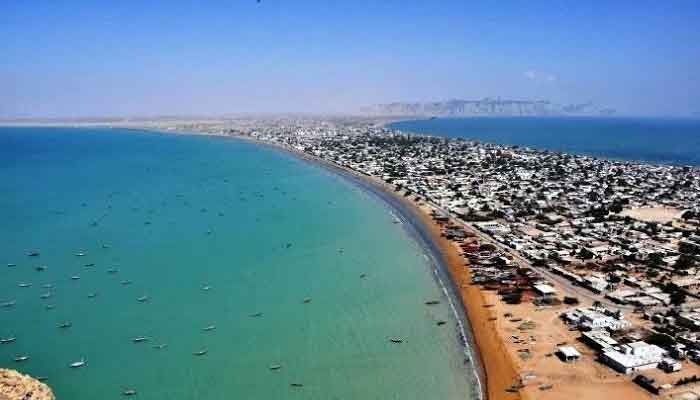Draft of Gwadar Master Plan readied
For development of city totaling 310.6sqkm, around 103 square kilometer will be allocated for residential purposes. Out of total area for city development, around 33 percent will be utilised for residential purposes.
ISLAMABAD: The government has made draft of Gwadar Master Plan and envisaged an area of 310.62 square kilometer of land for the utilisation of city development including residential areas.
Total planned area envisaged for development purposes stands at 1201.15 square kilometer under Gwadar Master Plan as it has been divided into three main areas including development area, restricted area and remaining other usage of area.
For development of city totaling 310.6sqkm, around 103 square kilometer will be allocated for residential purposes. Out of total area for city development, around 33 percent will be utilised for residential purposes.
The remaining area of 890 square kilometer has been divided into both ‘restricted areas’ including 42.77 square kilometer for the purpose of military land on which different facilities will be constructed.
After getting approval on this proposed draft plan from the competent forum within next two months period, the existing ban on launching new schemes of real estate will be lifted by the authorities concerned.
Currently the Gwadar Development Authority (GDA) had slapped ban for issuance of No Objection Certificate (NOC) till the approval of the Gwadar Master Plan with the purpose that all development of housing societies and others could be aligned in the light of the master plan.
According to draft for Gwadar Master Plan which explains that total planning area of the city proposed at 1201.15 square kilometer out of which 25.86 percent or 310.62 square kilometer will be comprised of city development.
The remaining land of approximately 890 square kilometer will be treated as ‘restricted area’ including allocated land of 42.77 square kilometer for military. For development of Gwadar city that will be comprised of 310.62 sq.km, the master plan proposed 64.52 square kilometer for the establishment of industrial area, 4.67 sq km for establishment of warehouses and logistics facilities.
In a bid to establish Free Zone at Gwadar, the master plan proposed 13.19 sqkm as Gwadar Oil City will also be part of this special economic zone. The business and commercial land under the proposed master plan will stand at 19.2sqkm and there will be 11.86sqkm land to be earmarked for establishing administrative facilities of Gwadar city as it will be made smart city envisaging all latest technologies and infrastructure up to standard of any international city.
The Gwadar Master Plan has envisaged allocation of 22.51sqkm for establishment of recreation and entertainment related facilities in the city. For transport purpose, the earmarked area envisaged at 53.07sqkm under this ambitious master plan for Gwadar.
The government has proposed earmarking of 11.69sqkm for the purpose of municipal utilities in the city and portion of 6.58sqkm will be planned at ‘white area’ in line with the plan of this document.
The vacant land is earmarked to the tune of 344.42sqkm and reserved land 111.21sqkm. Other usage of area included water body to the tune of 65.64sqkm, beach 8.54sqkm and ecological corridor and mountains 317.95sqkm.
When contacted top official at Planning Commission for seeking comments, he said that they had prepared more than two drafts of Gwadar Master Plan which would be tabled before the steering committee headed by Minister for Planning within a month period. The different drafts of master plan were prepared because it would have attached cost where the government would have to allocate resources under the Public Sector Development Programme (PSDP) in many years to come for meeting requirements of the city to bring it at par with any developed city of the world.
This scribe made efforts to contact officials of Gwadar Development Authority (GDA) on Wednesday including Dr Sajjad Baloch but no one responded till filing of this report.
-
 Christopher Nolan Reveals Why He's A Fan Of 'Fast & Furious' Movies
Christopher Nolan Reveals Why He's A Fan Of 'Fast & Furious' Movies -
 Ben Affleck Unable To Accept A New Lover Post Jennifer Lopez Divorce As He Still Grieves End Of Bennifer 2.0
Ben Affleck Unable To Accept A New Lover Post Jennifer Lopez Divorce As He Still Grieves End Of Bennifer 2.0 -
 Why Is Demi Moore Being Called Ozempic Victim?
Why Is Demi Moore Being Called Ozempic Victim? -
 Kaley Cuoco Makes Honest Comparison Of 'Big Bang Theory' And 'Charmed' Gigs
Kaley Cuoco Makes Honest Comparison Of 'Big Bang Theory' And 'Charmed' Gigs -
 Robert Picardo Shares Surprising Reaction On Returning To The 'Star Trek' Franchise
Robert Picardo Shares Surprising Reaction On Returning To The 'Star Trek' Franchise -
 AI Feud Deepens As Musk Targets OpenAI Over Safety Concerns
AI Feud Deepens As Musk Targets OpenAI Over Safety Concerns -
 'Paranoid' Andrew Fears Assassination: 'Panic Is Spiralling'
'Paranoid' Andrew Fears Assassination: 'Panic Is Spiralling' -
 Israeli Minister Hits Back At Prince Harry
Israeli Minister Hits Back At Prince Harry -
 Thousands Of Google Accounts Could Be Misused By Hackers: Report
Thousands Of Google Accounts Could Be Misused By Hackers: Report -
 Prince Harry Ignores Question About Andrew
Prince Harry Ignores Question About Andrew -
 Ryan Gosling On What Makes 'Star Wars: Starfighter' Different From Other Franchise Films
Ryan Gosling On What Makes 'Star Wars: Starfighter' Different From Other Franchise Films -
 Rumours About 'ambitious' Savannah Guthrie Dismissed
Rumours About 'ambitious' Savannah Guthrie Dismissed -
 Aly Michalka Reveals Why She Turned Down Offer To Star In 'Hannah Montana'
Aly Michalka Reveals Why She Turned Down Offer To Star In 'Hannah Montana' -
 Harry, Meghan Join William, Kate In Distancing Themselves From Beatrice, Eugenie
Harry, Meghan Join William, Kate In Distancing Themselves From Beatrice, Eugenie -
 'View' Co-host Sara Haines Makes Rare Confession About Married Life
'View' Co-host Sara Haines Makes Rare Confession About Married Life -
 Andrew Believes King Charles 'sacrificed' Him To Protect Institution?
Andrew Believes King Charles 'sacrificed' Him To Protect Institution?




