Tired of the typical modern design element incorporated in interior designs nowadays? You! takes a look at Mr. & Mrs. Ghufran’s abode that is traditional yet has a fresh feel to it...
interior
Tired of the typical modern design element incorporated in interior designs nowadays? You! takes a look at Mr. & Mrs. Ghufran’s abode that is traditional yet has a
fresh feel to it...
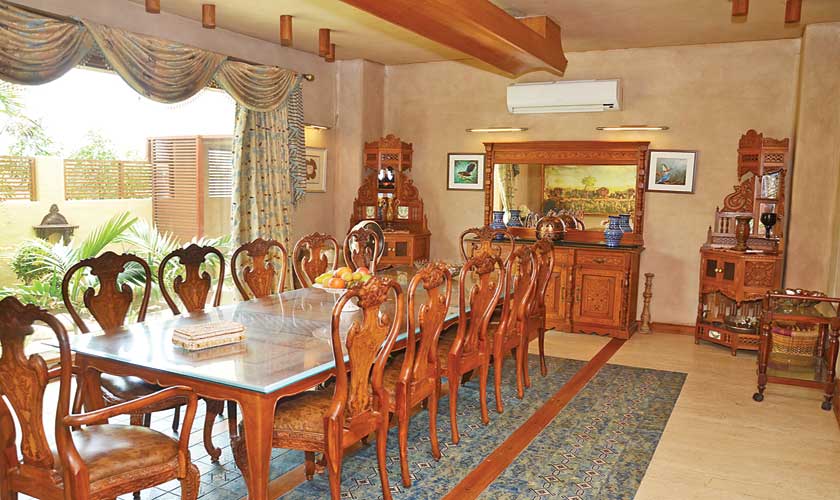
In today’s time, everyone seems to be opting for an interior design that is modern and trendy. And in the search for creating a modern interior, people seem to have forgotten the beauty and elegance of traditional interior designs. However, the home of Mr Ghufran stands out from the contemporary ones due to its eastern stylistic features.
The house is elegant yet grand and everything about the house from the architecture to the decor, defines luxury and elegance. Read on to find out more...
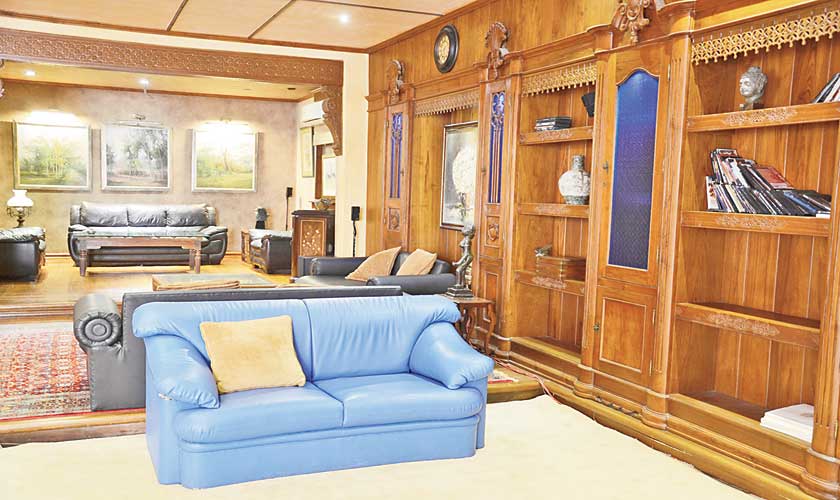
The architecture of Mr Ghufran’s abode was initially done by Samar Khan but later on Mr Nasir Mehmood took over. However, most of the interior designing is done by the owner Ghufran Khan himself as he has penchant for designing.
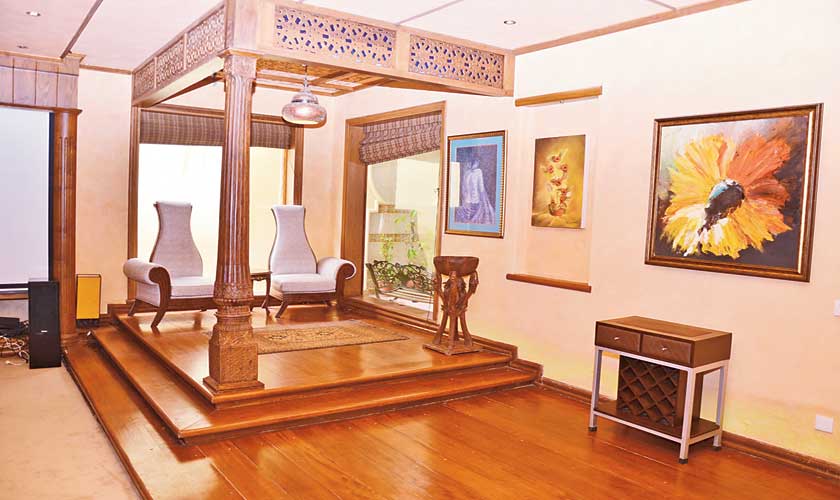
Every element of the house has been designed and carefully thought by Mr Ghufran. The first thing one notices about the house is the thick and high walls that give off a great sense of security. As soon as you enter the main gate, the lush green plants all over the boundary walls makes one feel like they are about to enter a luxurious cave. Another aspect of the exterior that immediately catches the eye is the traditional combination of courtyards and verandas. A perfect place to sit for the evening tea and relax! Other details that effect the ambiance is the ceramic fountain in earthy tones that stands the middle of the courtyard.
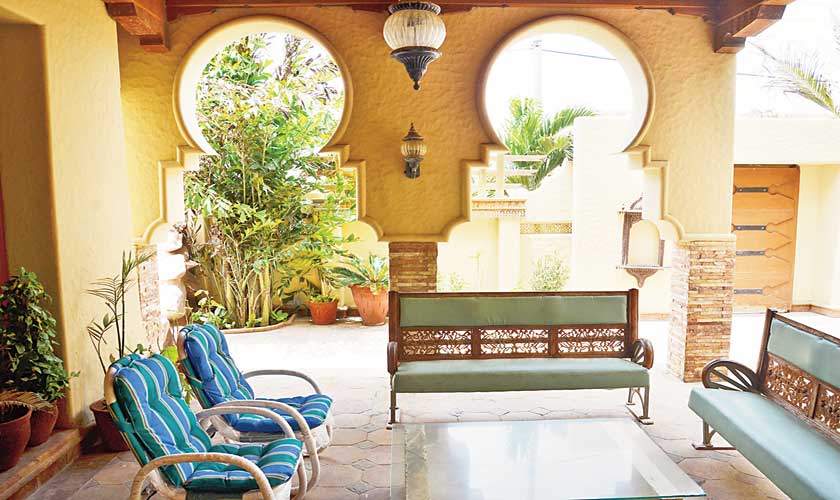
Another highlight is the arches that give the house a luxurious feel altogether. The horseshoe arches used in the house are Moorish arches of Islamic origin, extensively used in mosques. This geometric pattern complements the otherwise plain earthy walls of the house.
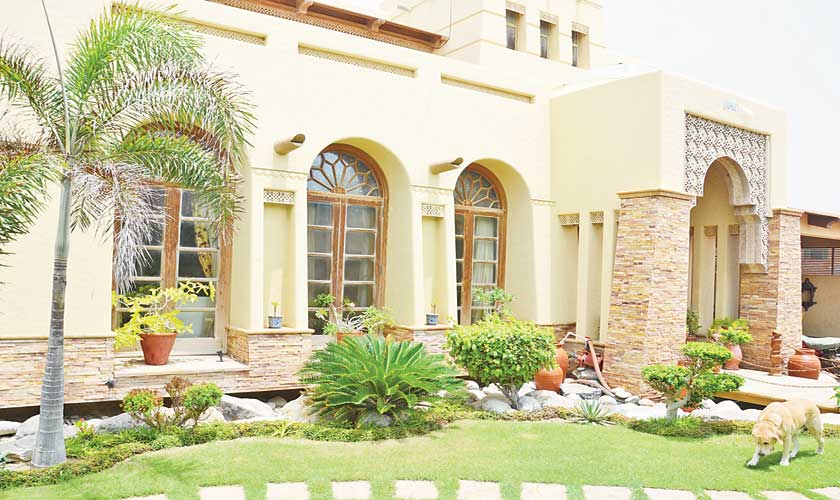
When entering inside the house one notices the use of coloured glass all around the place. These are strategically placed at a height and the light filtering through these coloured glasses add to the vibrancy of the room. “Almost every ceiling has been designed specifically keeping in mind the entire space. One would not see any plain ceilings in the house. I have put a lot effort in designing these ceilings and have used many antique and restored pieces in it. Also there are a lot of painted ceilings,” shares Mr Ghufran.
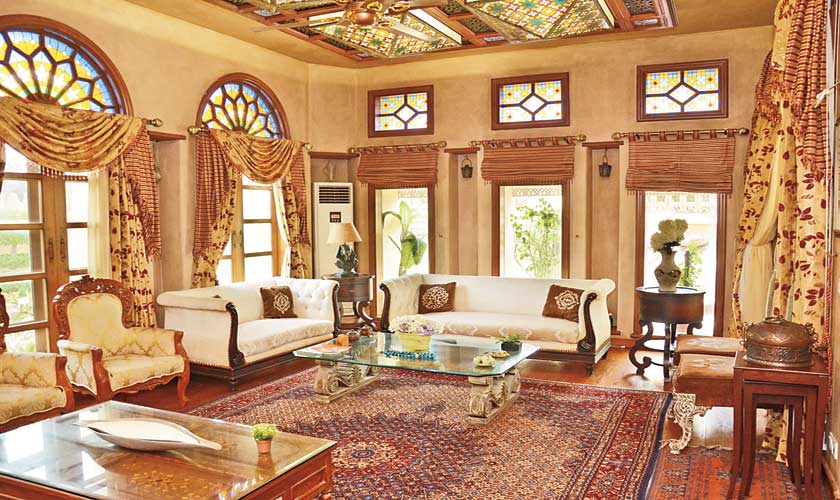
Coming to the drawing room, white and off white sofas have been placed all around the room. This not only makes bulky furniture look less heavy but also brings out the antique detailing in the furniture. The furniture also complements the beautiful woven carpet in the drawing room which is hand woven carpet and in vibrant blues and red. The warm and cozy feeling created in the drawing room also comes from the extensive use of wood. Natural tones and grain of wood appear to strengthen bond with nature and thus succeeds in providing a comfortable and pleasant environment. “You can also see a lot wood being used in the house as I love the antique finish and the feel of wood. Actually I am very fond of antiques and have been collecting antique items for a long time now,” explains Mr Ghufran.
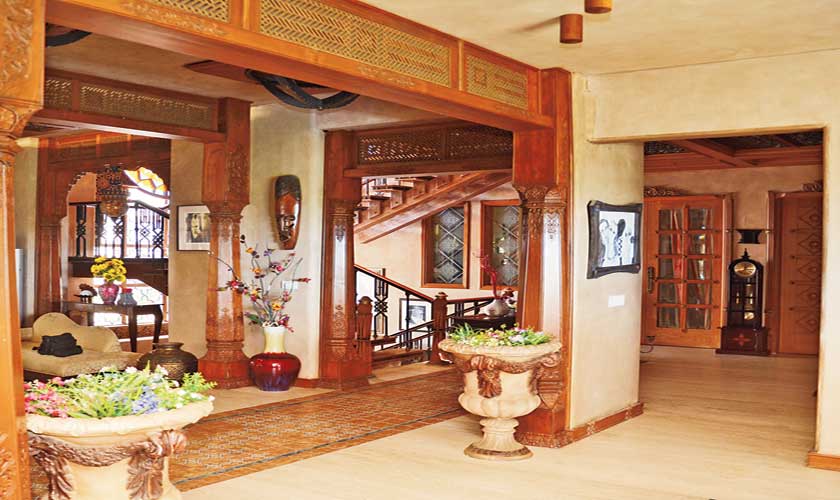
The house is also heavily ornamented with antique detailing and extravagant curtains. Even the foyer and passages are enriched with beautiful detailing. Most extraordinary is the wood work including columns and arches with intricate detailing. These detailed wooden arches stand out of the plain concrete finished wall which looks unique yet beautiful. This technique of creating hierarchy is apparent at the entrance foyer of the house. The foyer encompasses arches on all three sides which makes the space stand out of its surrounding. This effect is further exaggerated by the change of flooring. While the surrounding uses tiled flooring, the entrance foyer has wooden flooring.
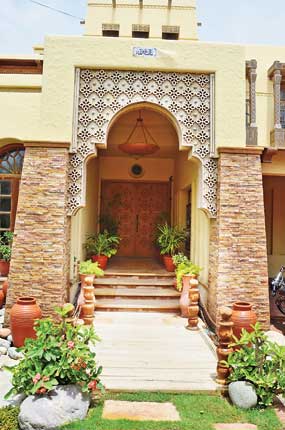
The archway then frames the view of the three important units of the house, drawing room, dining area and stairs. One of the most magnificent being the stairway. A lot of effort and detail have been put over here. While the highlight of the space is the round coloured glass window, the railing makes the space stand out. Other element making the space more extravagant is the huge glass chandelier and the skilfully detailed console.
Moving towards the dining area one notices that this area has been left open, as the huge dining table would look very crammed enclosed in walls. Columns are once again used to form a portal, highlighting the dining area. In addition, the wooden suspended ceiling above the dining table is used to draw attention towards the table.
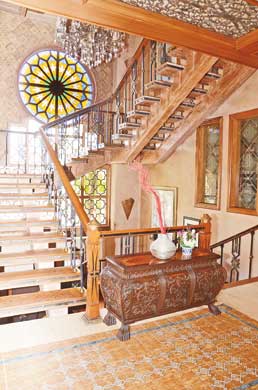 Thus by the use of four important interior elements ceiling, flooring, columns and arches, each space in the house is strategically divided. A similar design strategy seems to be followed in basement hall as well. The basement hall serves the purpose of hosting large gatherings and the most eye catching feature in the area is the wall treatment. Also the use of blue frosted glass with back lighting adds to the richness of the room. The book shelves are also a part of the wall treatment and the paintings are highlighted through the use of niches and indirect lighting.
Thus by the use of four important interior elements ceiling, flooring, columns and arches, each space in the house is strategically divided. A similar design strategy seems to be followed in basement hall as well. The basement hall serves the purpose of hosting large gatherings and the most eye catching feature in the area is the wall treatment. Also the use of blue frosted glass with back lighting adds to the richness of the room. The book shelves are also a part of the wall treatment and the paintings are highlighted through the use of niches and indirect lighting.
Another praiseworthy part of the basement hall is the seating area in the corner of the room. This corner is important because it connects the basement hall with the courtyard. The two large windows here, allow the person to also enjoy the outdoor view.
Even though the architecture of the house is unique, it is the interior decor that steals the show and helps the owners achieve the look they desired. Free standing sculptures and vases are extensively used all around the house. Moreover, the owner’s interest in collecting exclusive paintings is very much visible in the house, for there is hardly a wall that is left empty. The neutral earthy tones of the walls allow the paintings to stand out while adding life and colour to the space. “I have a passion for collecting paintings. There was a time when I used to buy four to five paintings at once. I love to paint as well. You can also see a few of my paintings in the house as well,” says Mr Ghufran.
This house is different from many that we see because the owners avoided replicating western ideas and have kept the focus on the eastern elements.
Photography by:
Shaharyar Hasan Shaikh